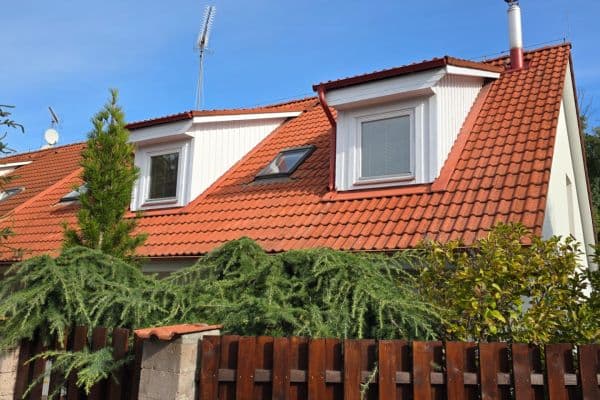
Inzerát již není v nabídce

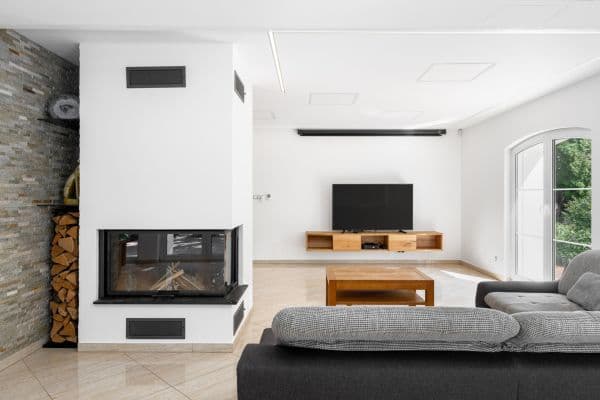
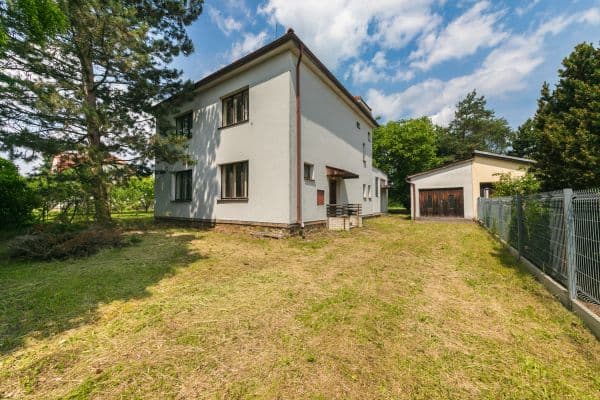 Prodej domuNa Korunce, Praha - Běchovice
Prodej domuNa Korunce, Praha - Běchovice- 5+kk
- 400 m²
- 1359 m²
19 980 000 Kč23 690 000 Kč
Ušetříte 3 710 000 Kč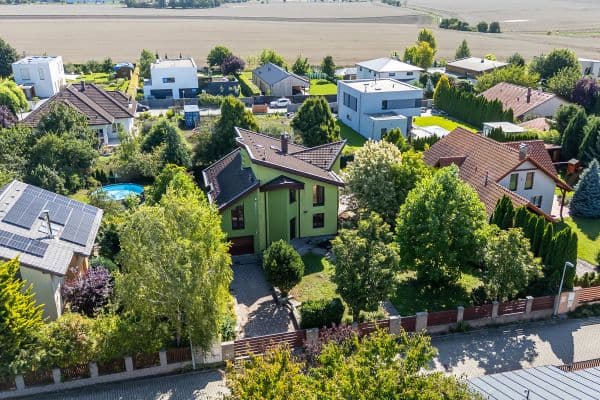
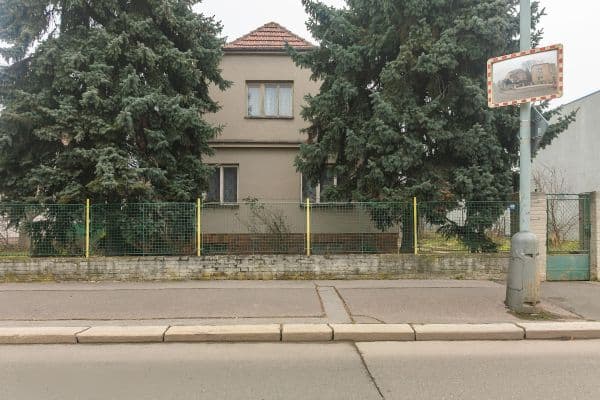
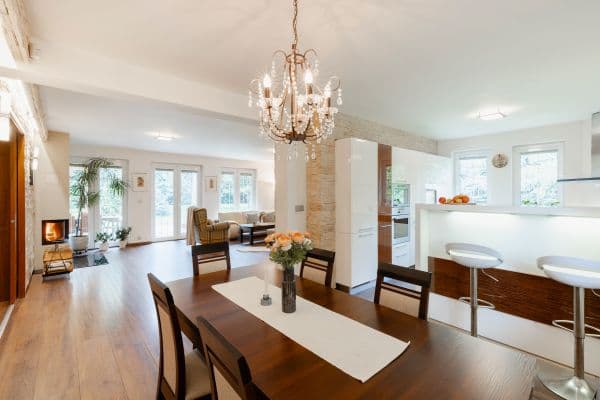
Prodej domu 5+1 • 385 m² bez realitkyKlenovská, Praha - Vinoř
Tato nemovitost již od 92 925 Kč měsíčně s roční úrokovou sazbou od 4,29 %.
• Celková cena: 23.500.000,- Kč za nemovitost, včetně právních služeb a poplatku za návrh na vklad do katastru nemovitostí
Nabízíme Vám ke koupi krásný a prostorný, samostatný rodinný dům o velikosti 5+1 s dalším menším samostatným domem na pozemku v klidné a přitom centrální části v žádané lokalitě v Praze – Vinoři. Jedná se o samostatný rodinný dům se vzrostlou a udržovanou zahradou, vnitřním bazénem o velikosti 3,5 x 7 x 1,5 m, saunou, zimní zahradou a podzemní garáží pro 4 automobily a dalším samostatným domem sloužícím k podnikání (salon = kadeřnictví, kosmetika, pedikúra, manikúra, masáže), který lze využít i nadále k podnikání, příp. jej pronajmout nebo využít k bydlení. Rodinný dům nabízí vnitřní užitnou plochu cca 385 m2, salon má užitnou plochu 70 m2. Zastavěná plocha rodinného domu je 247 m2, zastavěná plocha salonu je 51 m2, plocha pozemku kolem domu a salonu je pak 391m2. Rodinný dům má celkem čtyři podlaží, jedno podzemní a tři nadzemní a salon má tři podlaží, jedno podzemní a dvě nadzemní.
Rodinný dům je z roku 1978, kdy v roce 2000 proběhla kolaudace přístavby podzemní garáže se 4 stáními pro auta a v roce 2003 kolaudace stavebních úprav a přístavby rodinného domu, kdy byla přistavěna zimní zahrada, krytý bazén, sauna se sociálním zázemím, prádelna/žehlírna a technické zázemí domu. V roce 2012 je na rodinném domě udělaná nová fasáda vč. zateplení, rekonstrukce střechy vč. tašek, okapů, plechů a vnitřních sádrokartonů v podkroví. Kolaudace salonu proběhla v roce 1995 a v roce 2006 jeho stavební úpravy. Rodinný dům i salon jsou k prodeji včetně zařízení a vybavení. Obě stavby jsou postaveny z cihel. Rodinný dům má energetickou třídu C a salon energetickou třídu D, dle zákona č.406/2000Sb. o hospodaření s energií.
První nadzemní podlaží rodinného domu nabízí vstupní halu, velkorysý obývací pokoj s krbem, s jídelnou a výstupem do zahrady přes zimní zahradu. Dále je v prvním podlaží velká rodinná kuchyně. Na míru dělaná dřevěná kuchyňská linka je plně vybavená vestavěnými spotřebiči (sklokeramická varná deska, el. trouba, mikrovlnná trouba, myčka, digestoř) a dále volně stojící lednicí s mrazákem. Vedle kuchyně je spíž. V prvním nadzemním podlaží je pak také samostatná koupelna se sprchovým koutem, samostatné WC, na chodbě několik vestavěných skříní, dále elektricky vyhřívaná finská sauna pro 4-5 osob, bazén vyhřívaný plynem s odpočinkovou zónou, další sprcha a samostatné WC, žehlírna/prádelna s pračkou a sušičkou, technická místnost, kde jsou 2 plynové kotle (jeden pro rodinný dům a druhý pro bazén s technickým zázemím domu).
V druhém podlaží naleznete 3 oddělené pokoje a velkou koupelnu s vanou, WC a bidetem.
V podkroví rodinného domu je další pokoj se střešním oknem o výměře 32 m2.
V podzemním podlaží je dostatek prostor vhodných k uskladnění věcí s vchodem do rozlehlé garáže pro 4 auta. Garážové vrata jsou na dálkové ovládání.
K vytápění rodinného domu a úpravě TUV slouží kotel na zemní plyn, radiátory, podlahové konvektory a krb s výměníkem a oběhovým čerpadlem, v některých místnostech je podlahové topení (bazénová a odpočinková část, technické místnosti, veranda, koupelna v přízemí). V domě je klimatizace.
Podlahy v domě jsou dřevěné parkety v kombinaci s dlažbou a v podkroví laminátová podlaha. Okna na domě jsou plastová, dvojitá, vnější dveře jsou rovněž plastové. Dům je zabezpečen elektronickým bezpečnostním systémem. Střecha domu je z pálených, glazovaných tašek, plechy a okapy jsou měděné + okapy částečně plastové. Celý pozemek je oplocen zdí vyzděnou z celých cihel, která zaručuje klid a soukromí. Zahrada je krásně osázená, udržovaná a dominuje jí exotická araukárie stará 28 let. Na zahradě je terasa s krbem k posezení a grilování. Kopaná studna je z r. 1894 a slouží jako rezerva pitné vody.
Salon je zděný, samostatně stojící objekt se sedlovou střechou, kdy ve sklepě je krásný vinný sklípek z pálených cihel, v 1. nadzemním podlaží se nachází vstup do salonu s recepcí a čekárnou, samostatné WC, plně vybavené kadeřnictví, manikúra a pedikúra, ve 2. nadzemním podlaží (podkroví) pak místnost pro masáže a menší místnost sloužící jako sklad a balkon. Za salonu vede zadní vchod rovnou na terasu a zahradu. Vytápění salonu je plynové podlahové + elektrický bojler.
Nemovitosti jsou situovány v nízkopodlažní zástavbě, přístupné z místní zpevněné komunikace, odkanalizování je do veřejné splaškové kanalizace, pitná voda z veřejného vodovodu, elektrická energie, plynovod.
Místo nabízí bezpečné bydlení v zeleni a v klidné lokalitě v centru Vinoře s výborným spojením do centra Prahy, kdy jízda na metro Černý Most nebo Letňany trvá do 15ti minut.
V blízkém okolí domu je veškerá občanská vybavenost:
100 m autobusová zastávka PID a mimopražské dopravy, tenisové kurty, sokolovna (cvičení),
200 m úřad městské části Praha 9, squash,
300 m nákupní a zdravotní středisko,
400 m základní škola 1. – 9. ročník,
500 m školka,
800 m fotbalový stadion.
Ve Vinoři aktuálně probíhá dostavba 18ti jamkového a 9ti jamkového golfového hřiště a v plánu je výstavba sportovního centra s plaveckým stadionem a zimním stadionem.
Pro více informací mě neváhejte kontaktovat kdykoliv na tel. č. +420 776 233 187 (RK nevolat). Doporučuji rozhodně prohlídku.
Translation in Englisch:
House for sale 5+1 without realtor (by owner)
CZK 23,500,00.00
Description
Price: CZK 23,500,000.00 includes the property, legal services and submitting a Land Registry fee.
We offer a beautiful, spacious, single family home, 5+1, located in a quiet part of desired location in Prague-Vinori which includes also a smaller separate single house, well maintained yard, indoor pool
(3.5 x 7 x 1.5 m), sauna, sun room and underground garage for 4 vehicles. The smaller separate house serves as a small business opportunity (salon = hair salon, cosmetic, pedicure, manicure, massage) it can also be used as a rental property or for living.
The total living area of the main house is 385 m2, the total living area of the salon is 70m2. The built-up area of the main house is 247 m2, of the salon 51 m2, the land size surrounding the main house and the salon is 391 m2.
The main house has four storeys (basement and three above ground storeys). The salon has three storeys (basement and two above ground storeys).
The house was built in 1978. The four- car underground garage passed the house inspection in 2000.
2003 - house inspection of the house addition which included the sun room, indoor pool, sauna with toilet and shower, laundry room and furnace room (technical room).
In 2012 the house got a new façade including insulation, roof renovation including roof tiles, eaves, troughs and drywall in the loft.
The house inspection of the salon took place in 1995 and the 2006 renovation.
The house and the salon equipment is included in the sale price.
Both are brick buildings.
In the house and in the salon is sewerage system, drinking water from public water pipeline, electric power and gas pipeline. The family house is listed in Energy category C and the salon energy category D under the Energy Management Act number 406/2000 Sb.
The main floor includes the entrance hall, spacious living room with fireplace, dinning room and the exit into the yard through the sunroom.
On this floor you also find the large kitchen, with custom made wooden cabinets and appliances (glass-ceramic stovetop, electric oven, microwave, dishwasher, range hood), free standing fridge with freezer and a pantry beside the kitchen.
On this floor there is also a bathroom with shower, toilet, hallway with built-in closet, electric Finnish sauna for 4-5 people, gas heated swimming pool with relaxing area, another shower and toilet,
Laundry room with washer and dryer, furnace room with two gas furnaces (one for the house and one for the swimming pool and furnace room).
On the second floor you will find 3 bedrooms, large bathroom with the bathtub, toilet and a bidet.
The loft has another bedroom 32 m2 with the roof window.
The basement has a large space used for storage and the entrance into the 4 - car garage with the remote-controlled garage door.
The house and the utility water heating is provided by the gas furnace, radiators, floor convectors and the fireplace with the circular pump. Some rooms (the swimming pool and relaxing area, furnace room, veranda and the main floor bathroom) have heated floors.
The house has an air conditioning.
The floors in the house are a combination of hardwood floor and tiles, the loft has laminate floor.
The windows on the house have plastic window frames (two – chambered), the doors are plastic as well.
The house is equipped with electric alarm system.
The rooftop is burnt roof tile, the eaves and troughs are made of copper and partly plastic.
The whole property is surrounded by the brick fence which provides privacy and peacefulness.
The yard is well maintained and dominated by the exotic 28 year old Araucaria. There is a patio with outdoor fireplace.
The well on the property comes from 1894 and it provides the drinking water backup.
The salon is in a separate building with saddle roof. It includes a beautiful brick wine cellar in the basement. On the main floor there is an entrance with the front desk and waiting room, separate toilet, fully equipped hair salon, manicure and pedicure room.
The second floor (the loft) features massage room, and a smaller room used for storage and a balcony. There is an exit from the salon into the yard and patio. This building has gas heated floors and electrical boiler.
The property is in a safe neighbourhood with lots of green areas and a quiet location in the centre of Vinoř with a great access to downtown Prague, only 15 minute drive to subway Černý Most or Letňany.
The close amenities include
100 m from the bus stop, tennis court, gym
200 m from municipial office Praha 9, squash court
300 m from shopping and health centre
400 m from elementary and middle school (grade 1 – 9)
500 m from preschool
800 m from soccer stadium
The 18 hole and 9 hole golf course is being built in Vinoř and there are plans for a recreational centre with swimming pool and indoor skating ring in the future.
It is a must see property, do not hesitate to contact me anytime on
+420 776 233 187.
House for sale 5+1 without realtor (by owner)
CZK 23,500,00.00
Description:
Price: CZK 23,500,000.00 includes the property, legal services and submitting a Land Registry fee.
We offer a beautiful, spacious, single family home, 5+1, located in a quiet part of desired location in Prague-Vinori which includes also a smaller separate single house, well maintained yard, indoor pool
(3.5 x 7 x 1.5 m), sauna, sun room and underground garage for 4 vehicles. The smaller separate house serves as a small business opportunity (salon = hair salon, cosmetic, pedicure, manicure, massage) it can also be used as a rental property or for living.
The total living area of the main house is 385 m2, the total living area of the salon is 70m2. The built-up area of the main house is 247 m2, of the salon 51 m2, the land size surrounding the main house and the salon is 391 m2.
The main house has four storeys (basement and three above ground storeys). The salon has three storeys (basement and two above ground storeys).
The house was built in 1978. The four- car underground garage passed the house inspection in 2000.
2003 - house inspection of the house addition which included the sun room, indoor pool, sauna with toilet and shower, laundry room and furnace room (technical room).
In 2012 the house got a new façade including insulation, roof renovation including roof tiles, eaves, troughs and drywall in the loft.
The house inspection of the salon took place in 1995 and the 2006 renovation.
The house and the salon equipment is included in the sale price.
Both are brick buildings.
In the house and in the salon is sewerage system, drinking water from public water pipeline, electric power and gas pipeline. The family house is listed in Energy category C and the salon energy category D under the Energy Management Act number 406/2000 Sb.
The main floor includes the entrance hall, spacious living room with fireplace, dinning room and the exit into the yard through the sunroom.
On this floor you also find the large kitchen, with custom made wooden cabinets and appliances (glass-ceramic stovetop, electric oven, microwave, dishwasher, range hood), free standing fridge with freezer and a pantry beside the kitchen.
On this floor there is also a bathroom with shower, toilet, hallway with built-in closet, electric Finnish sauna for 4-5 people, gas heated swimming pool with relaxing area, another shower and toilet,
Laundry room with washer and dryer, furnace room with two gas furnaces (one for the house and one for the swimming pool and furnace room).
On the second floor you will find 3 bedrooms, large bathroom with the bathtub, toilet and a bidet.
The loft has another bedroom 32 m2 with the roof window.
The basement has a large space used for storage and the entrance into the 4 - car garage with the remote-controlled garage door.
The house and the utility water heating is provided by the gas furnace, radiators, floor convectors and the fireplace with the circular pump. Some rooms (the swimming pool and relaxing area, furnace room, veranda and the main floor bathroom) have heated floors.
The house has an air conditioning.
The floors in the house are a combination of hardwood floor and tiles, the loft has laminate floor.
The windows on the house have plastic window frames (two – chambered), the doors are plastic as well.
The house is equipped with electric alarm system.
The rooftop is burnt roof tile, the eaves and troughs are made of copper and partly plastic.
The whole property is surrounded by the brick fence which provides privacy and peacefulness.
The yard is well maintained and dominated by the exotic 28 year old Araucaria. There is a patio with outdoor fireplace.
The well on the property comes from 1894 and it provides the drinking water backup.
The salon is in a separate building with saddle roof. It includes a beautiful brick wine cellar in the basement. On the main floor there is an entrance with the front desk and waiting room, separate toilet, fully equipped hair salon, manicure and pedicure room.
The second floor (the loft) features massage room, and a smaller room used for storage and a balcony. There is an exit from the salon into the yard and patio. This building has gas heated floors and electrical boiler.
The property is in a safe neighbourhood with lots of green areas and a quiet location in the centre of Vinoř with a great access to downtown Prague, only 15 minute drive to subway Černý Most or Letňany.
The close amenities include
100 m from the bus stop, tennis court, gym
200 m from municipial office Praha 9, squash court
300 m from shopping and health centre
400 m from elementary and middle school (grade 1 – 9)
500 m from preschool
800 m from soccer stadium
The 18 hole and 9 hole golf course is being built in Vinoř and there are plans for a recreational centre with swimming pool and indoor skating ring in the future.
It is a must see property, do not hesitate to contact me anytime on
+420 776 233 187.
Parametry nemovitosti
| Konstrukce budovy | Cihla |
|---|---|
| Vybaveno | Vybaveno |
| Číslo inzerátu | 543700 |
| PENB | C - Úsporná |
| Užitná plocha | 385 m² |
| Rizika | Prověřit » |
| Dispozice | 5+1 |
|---|---|
| Podlaží | 4. podlaží |
| Vlastnictví | Osobní |
| Umístění | Klidná část |
| Plocha pozemku | 391 m² |
| Cena za jednotku | 61 039 Kč / m2 |
Co tato nemovitost nabízí?
| Balkón |
V okolí nemovitosti najdete
Tato nemovitost již od 92 925 Kč měsíčně s roční úrokovou sazbou od 4,29 %.
Stále hledáte to pravé?
Nastavte si hlídacího psa. Nabídky vybrané na míru dostanete souhrnně 1× denně e-mailem. S Premium profilem máte k ruce hlídačů rovnou 5 a když se něco objeví, informují vás obratem.